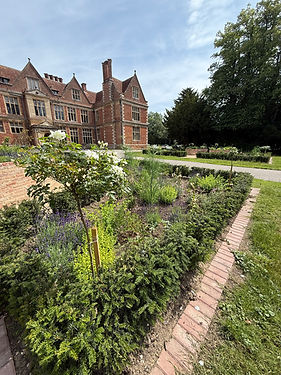
CREATE YOUR GARDEN
Not sure where to start, or just want an idea of the kind of investment a well designed garden requires? I've put together some packages that will help guide you in your design decision making, and get you on the path to a beautiful and tranquil space.

Our packages

CONSULTATiON PACKAGE - STARTING AT £500
This package is for those who would like advice about what they could do with their garden but don’t require the full design package.
It includes:
-
2-hour visit in the garden discussing requirements, assessing the conditions, talking through options and ideas.
-
Written report capturing what was discussed, recommendations, suggestions for materials as well as planting, and mood boards of ideas and options.
PLANTING DESIGN PACKAGE - STARTING AT £1700
This package is for the redesign of existing planted borders.
It includes:
-
Mood Boards - Two mood boards of images depicting several different styles of planting in order to facilitate a more specific discussion about likes and dislikes.
-
Full Measuring - Accurate measurement is required to enable proper calculation of numbers of plants required to fill the space, and also the positioning of borders for sun and shade calculations. In the case of large or complicated sites, a professional survey may be required. This will be discussed and recommendations of surveyors can be made.
-
Site Appraisal - Detailed assessment of aspect, privacy, moisture levels, what grows and what doesn’t along with any restrictions to be considered.
-
Soil Test - Samples of soil from the garden are taken and tested for texture, content and pH levels.
-
Survey Drawing - A simple scale survey drawing will be produced showing the locations and dimensions of planting. This is used for accuracy in the planting plan and to provide context in relation to the house and terrace.
-
Plant Research - Detailed plant research will be carried out to find the most appropriate plants for the site conditions, along with researching availability of different sizes and maturity of relevant plants. It is also important, here, to select plants which complement each other well.
-
Planting Plan Drawing - A detailed and labelled plan drawing will be produced to show how the planting will be laid out and arranged, as well as a simple photo montage in elevation to give an impression of how the planting would be viewed from ground level.
-
Plant Schedule and Preliminary Costing - This is a list of the plants included in the design, along with numbers required. The list would also include indicative costs. Please note, the plants are listed with costs at the time of producing the schedule and would be subject to change dependent upon when the order is placed.



FULL GARDEN DESIGN PACKAGE - STARTING at £3500
The full design package is for those requiring a complete redevelopment of all or part of their garden space. This includes garden buildings and other features, hard landscaping, lighting and planting.
It includes:
-
Full Measuring - Accurate measurement is essential to enable reliable scale plan drawings to be created. These drawings will form the basis of any landscaping work carried out, so in the case of large or complicated sites, a professional survey may be required. This will be discussed and recommendations of surveyors can be made.
-
Site Appraisal - Detailed assessment of aspect, privacy, moisture levels, what grows and what doesn’t along with history of the site and any restrictions to be considered.
-
Soil Test - Samples of soil from the garden are taken and tested for texture, content and pH levels. This informs the plant choices made later on and will help in understanding the types of plants that should grow happily in the site.
-
Survey Drawing - A detailed scale survey drawing will be produced showing the locations and dimensions of all garden features, noting permanent and semi permanent features including trees, services, buildings etc, along with levels if it is a sloping site. This is used for accuracy in the design phase and to ensure preparation can be made to allow for anything that must be retained.
-
Mood Boards - A selection of mood boards of images depicting several different styles of garden, planting, hard landscaping, garden features etc in order to facilitate a more specific discussion about likes and dislikes.
-
Design plan - This detailed scale design drawing depicts a plan view of the whole garden including proposed features, hard landscaping and planting. It will be presented in colour to aid understanding.
-
Master layout plan - This is a black and white version of the design plan which will include technical detail including measurements and specifications and its purpose is to accurately inform the build by a landscaping contractor.
-
3D/elevation concept visual - This is a visual depicting part of the garden which may need clarification. It will be produced in either 3D or elevation format from a perspective showing how this part of the garden would look at eye level.
-
Plant Research - Detailed plant research will be carried out to find the most appropriate plants for the site conditions, along with researching availability of different sizes and maturity of relevant plants. It is also important, here, to select plants which complement each other well and fit the client preferences.
-
Planting Plan Drawing - A detailed and labelled plan drawing will be produced to show how the planting will be laid out and arranged, as well as a simple photo montage in elevation to give an impression of how the planting would be viewed from ground level.
-
Plant Schedule and Preliminary Costing - This is a list of the plants included in the design, along with numbers required. The list would also include indicative costs. Please note, the plants are listed with costs at the time of producing the schedule and would be subject to change dependent upon when the order is placed.